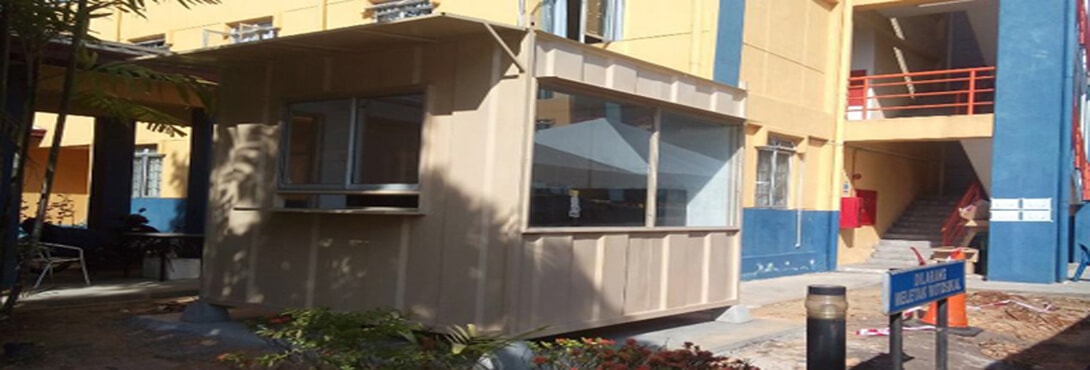A Guard House also known as a Guard Booth, Security Booth. Guard Houses are generally placed at the entrance as checkpoints for securing, monitoring and maintaining access control into the secured facility.
| Types of Guard House | |
| Light Duty Guard House | Heavy Duty Guard House |
| Sizes of Guard House | |||
| Dimensions | 4'(L) x 4'(W) x 8.5'(H) | 5'(L) x 5'(W) x 8.5'(H) | 5'(L) x 8'(W) x 8.5'(H) |
| 6'(L) x 6'(W) x 8.5'(H) | 8'(L) x 8'(W) x 8.5'(H) | 10'(L) x 10'(W) x 8.5'(H) | |
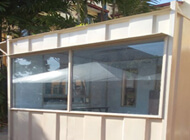 Guard House with 7'(L) x 4'(H) Fixed Glass Window
Guard House with 7'(L) x 4'(H) Fixed Glass Window
 Heavy Duty Guard House 10'(L) x 8'(W) x 8.5'(H)
Heavy Duty Guard House 10'(L) x 8'(W) x 8.5'(H)
.jpg) Light Duty Guard House 5'(L)x 5'(W)x 8.5'(H)
Light Duty Guard House 5'(L)x 5'(W)x 8.5'(H)
.jpg) Light Duty Guard House 10'(L) x 10'(W) x 8.5'(H)
Light Duty Guard House 10'(L) x 10'(W) x 8.5'(H)
 Heavy Duty Guard House 10'(L )x 10'(W) x 8.5'(H)
Heavy Duty Guard House 10'(L )x 10'(W) x 8.5'(H)
 Heavy Duty Guard House & Internal View 10'(L) x 10'(W) x 8.5'(H)
Heavy Duty Guard House & Internal View 10'(L) x 10'(W) x 8.5'(H)
 Side View Of Heavy Duty Guard House 10'(L) x 10'(W) x 8.5'(H)
Side View Of Heavy Duty Guard House 10'(L) x 10'(W) x 8.5'(H)
 Light Duty Guard House 10'(L) x 8'(W) x 8.5'(H)
Light Duty Guard House 10'(L) x 8'(W) x 8.5'(H)
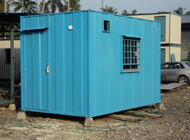 Heavy Duty Guard House 10'(L) x 6'(W) x 8.5'(H)
Heavy Duty Guard House 10'(L) x 6'(W) x 8.5'(H)
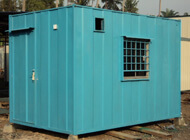 Heavy Duty Guard House 10'(L) x 6'(W) x 8.5'(H)
Heavy Duty Guard House 10'(L) x 6'(W) x 8.5'(H)
 Light Duty Guard House 6'(L) x 6'(W) x 8.5'(H)
Light Duty Guard House 6'(L) x 6'(W) x 8.5'(H)
 Light Duty Guard House 6'(L) x 6'(W) x 8.5'(H)
Light Duty Guard House 6'(L) x 6'(W) x 8.5'(H)
 Light Duty Guard House 5'(L) x 5'(W) x 8.5'(H)
Light Duty Guard House 5'(L) x 5'(W) x 8.5'(H)
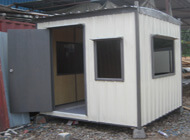 Light Duty Guard House 8'(L) x 6'(W) x 8.5'(H)
Light Duty Guard House 8'(L) x 6'(W) x 8.5'(H)
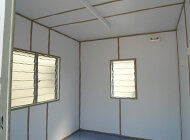 Internal View of Guard House
Internal View of Guard House
 Light Duty Guard House 5'(L) x 5'(W) x 8.5'(H)
Light Duty Guard House 5'(L) x 5'(W) x 8.5'(H)
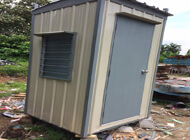 Light Duty Guard House 4'(L) x 4'(W) x 8.5'(H)
Light Duty Guard House 4'(L) x 4'(W) x 8.5'(H)
 Heavy Duty Guard House 5'(L) x 5'(W) x 8.5'(H)
Heavy Duty Guard House 5'(L) x 5'(W) x 8.5'(H)
 Side View Of Heavy Duty Guard House 5'(L) x 5'(W) x 8.5'(H)
Side View Of Heavy Duty Guard House 5'(L) x 5'(W) x 8.5'(H)
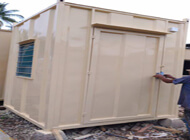 Heavy Duty Guard House 5'(L) x 5'(W) x 8.5'(H)
Heavy Duty Guard House 5'(L) x 5'(W) x 8.5'(H)
 Light Duty Guard House 4'(L) x 4'(W) x 8.5'(H)
Light Duty Guard House 4'(L) x 4'(W) x 8.5'(H)
 Heavy Duty Guard House 10'(L) x 10'(W) x 8.5'(H)
Heavy Duty Guard House 10'(L) x 10'(W) x 8.5'(H)
 Heavy Duty Guard House 5'(L) x 5'(W) x 8.5'(H)
Heavy Duty Guard House 5'(L) x 5'(W) x 8.5'(H)
 Light Duty Guard House with Grill
Light Duty Guard House with Grill
 Internal View of Guard House
Internal View of Guard House
 Guard House
Guard House
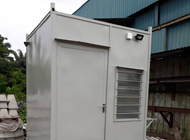 Guard House
Guard House
 Guard House
Guard House
 Guard House
Guard House
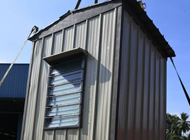 Guard House
Guard House
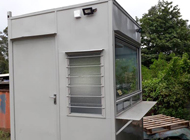 Guard House
Guard House
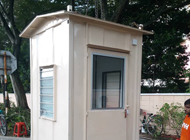 Guard House
Guard House
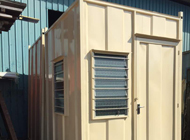 Guard House
Guard House
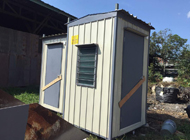 Guard House
Guard House
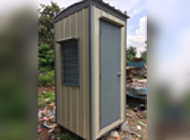 Guard House
Guard House
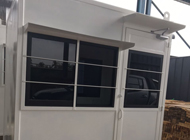 Guard House
Guard House
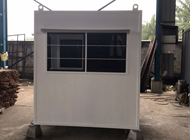 Guard House
Guard House
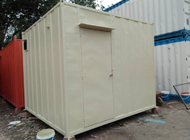 Guard House
Guard House
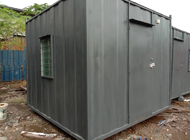 Guard House
Guard House
Toilet / Shower Cabin
Units can be provided with the basic facilities like WC, Wash Basin & lighting. Specific needs can be meet at additional cost.
| Sizes of Toilet | ||
| Dimensions | 5 ft (L) x 5 ft (W) x 8.5 ft (H) | 8 ft (L) x 6 ft (W) x 8.5 ft (H) (2 Compartment) |
 Toilet / Shower Cabin
Toilet / Shower Cabin
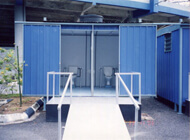 Toilet / Shower Cabin
Toilet / Shower Cabin
 Toilet Cabin
Toilet Cabin
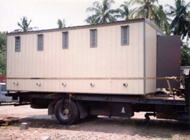 Toilet Cabin
Toilet Cabin
 Toilet Cabin
Toilet Cabin
 Toilet Cabin
Toilet Cabin
 Toilet Cabin
Toilet Cabin
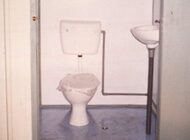 Toilet Cabin
Toilet Cabin
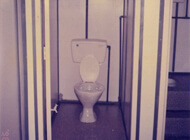 Toilet Cabin
Toilet Cabin
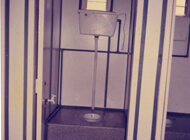 Toilet Cabin
Toilet Cabin
 Handicapped Toilet
Handicapped Toilet
 Toilet Cabin
Toilet Cabin
 Toilet Cabin with Fiber Glass Flooring
Toilet Cabin with Fiber Glass Flooring
 Toilet Cabin with Fiber Flooring
Toilet Cabin with Fiber Flooring
 Toilet with Fiber Flooring
Toilet with Fiber Flooring
 Shower Cabin
Shower Cabin
 Toilet Cabin
Toilet Cabin
 3 Compartments Shower Cabin
3 Compartments Shower Cabin
 3 Compartments Shower Cabin
3 Compartments Shower Cabin
 Toilet Cabin
Toilet Cabin
 Toilet Cabin
Toilet Cabin
 Toilet Cabin
Toilet Cabin
 External View of Toilet Cabin
External View of Toilet Cabin
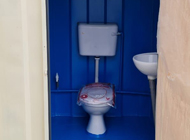 Toilet Cabin
Toilet Cabin
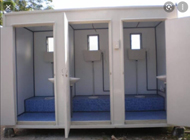 Toilet Cabin
Toilet Cabin
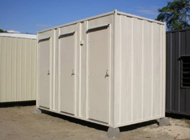 Toilet Cabin
Toilet Cabin
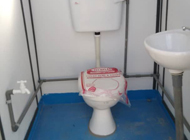 Toilet Cabin
Toilet Cabin
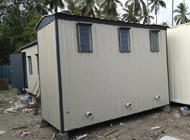 Toilet Cabin
Toilet Cabin
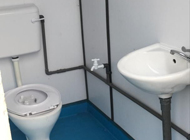 Toilet Cabin
Toilet Cabin
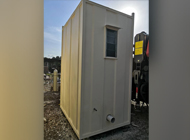 Toilet Cabin
Toilet Cabin
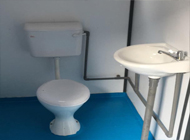 Toilet Cabin
Toilet Cabin
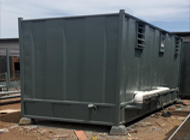 Toilet Cabin
Toilet Cabin
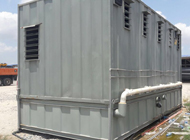 Toilet Cabin
Toilet Cabin
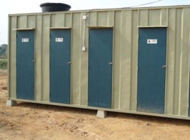 Toilet Cabin
Toilet Cabin
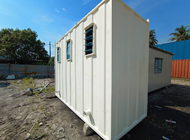 Toilet Cabin
Toilet Cabin
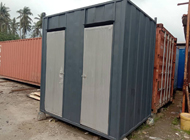 Toilet Cabin
Toilet Cabin
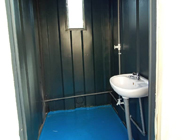 Toilet Cabin
Toilet Cabin
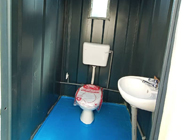 Toilet Cabin
Toilet Cabin
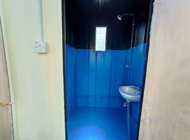 Toilet Cabin
picture galleries for websitesby VisualLightBox.com v5.7
Toilet Cabin
picture galleries for websitesby VisualLightBox.com v5.7

